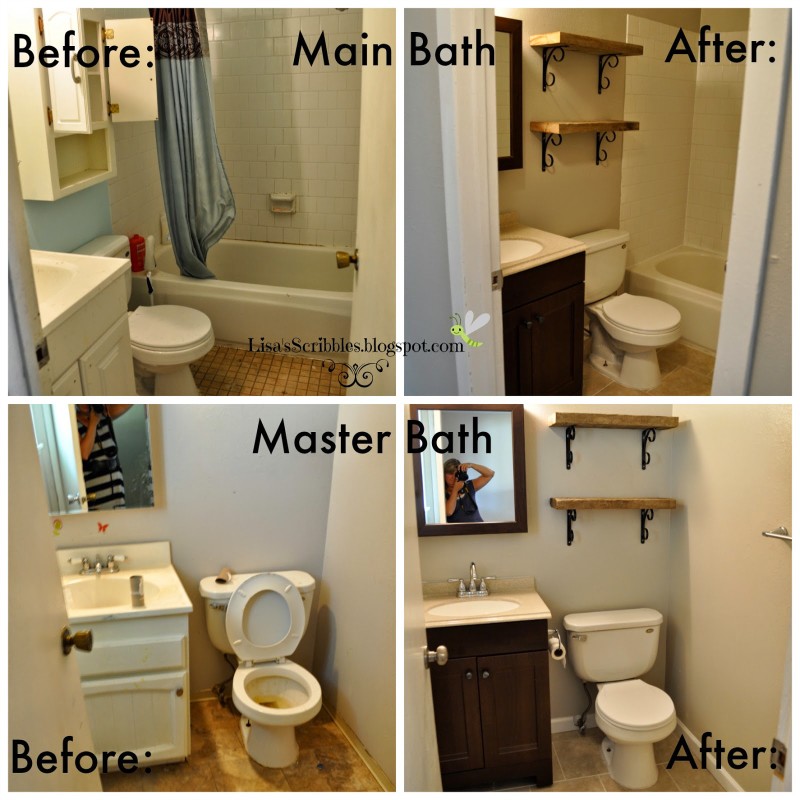Yeah, I know I’m a little behind on the Wanna Be Remodel updates. Probably because I’ve been working my butt off trying to complete it, which I have, and now I’m trying to finish up the items from the inspection report so we can close on it the middle of October.Oh, that’s right, I forgot to pass on that we hadn’t even listed the house yet, and it’s already sold! Seriously, and it wasn’t to a friend, or someone who truly knew what we were doing. It was a neighbor, who quite literally found out we were just days away from listing it, said his brother, a real estate agent, had clients that had been searching for years for a home with horse property. They came, they toured, and they bought. It was that simple, and that quick, and a full price offer at that, but the fun doesn’t end there. Nope, after the inspection was complete, we found out there was mold in the attic and a few minor plumbing problems. I swear this is the house that won’t let me leave–ever. Continue reading





